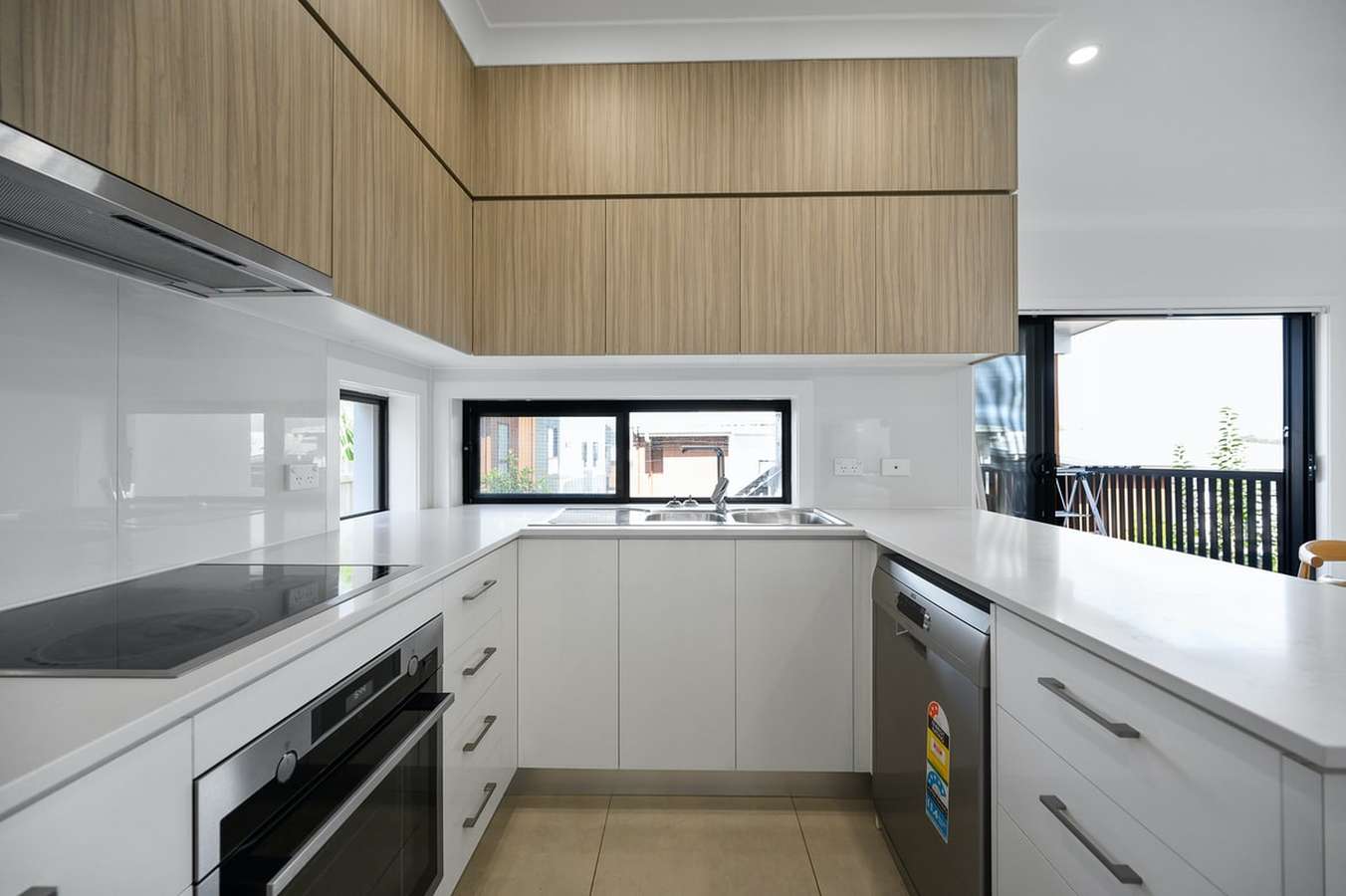How to Choose the Right Kitchen Layout
When it comes to designing your new kitchen, colours, cabinetry and appliances are likely the first things that spring to mind. However, one of the most important aspects to get right is the layout.
The right kitchen layout will significantly enhance your experience and enjoyment of the space. So how do you choose a layout that matches the size and configuration of the room, as well as your lifestyle and family? In this article we describe the 5 common kitchen layouts along with their pros and cons, to help you choose the best fit for your new home or renovation.
U-shaped layout
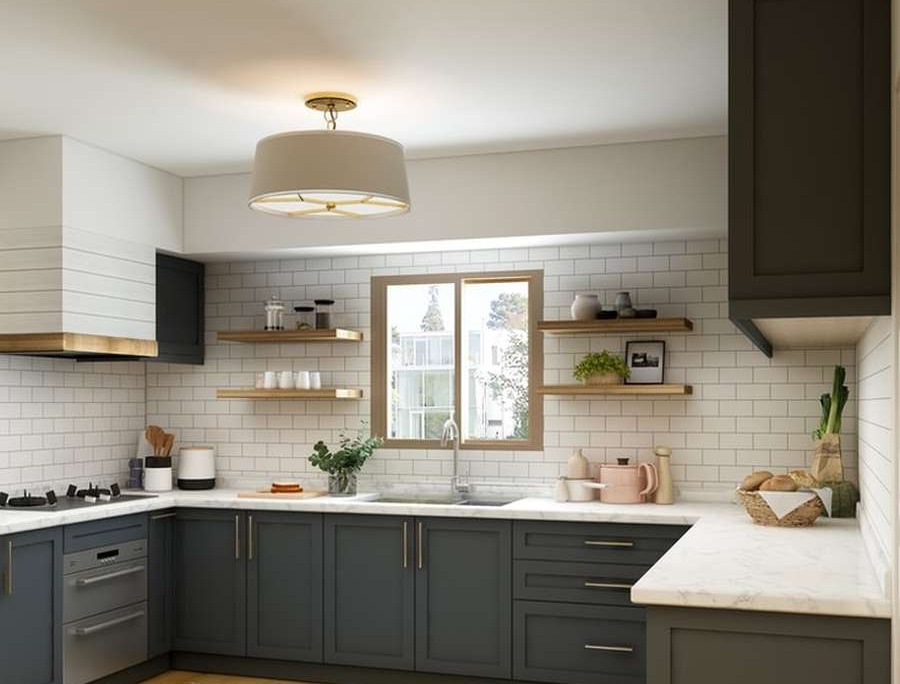
The u-shaped layout is as it sounds, with benches and appliances connected together around three sides to form the ‘u’. This style kitchen is great if you share the cooking duties at home, as it can easily accommodate more than one chef. Another big plus is that it can be located adjacent to the living space, allowing you to create a sense of separation while also maintaining connection, thanks to the open-ended fourth side.
Often found in more traditionally styled homes, the u-shaped layout looks great with classic cabinetry and simple, stainless steel appliances. One issue can be the two corner spaces, but this can be overcome with thoughtful design solutions. Be mindful of the spacing when planning your design, as if the gap between sides is too far it can feel awkward. If you’re working with a larger room, the addition of an island bench can improve the look and feel and add valuable storage, bench and social space.
Island kitchen layout
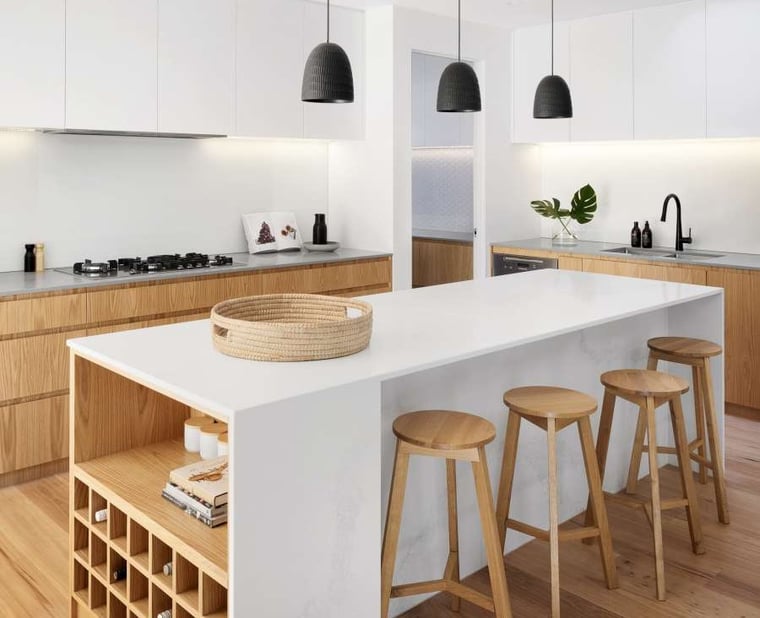
The island kitchen is the ideal layout for those who love to chat and be social while they cook, as the open look and feel really does create a space that feels like the heart of the home. The island bench sits in the centre of the room, creating the perfect place for informal dining and easy conversation with a cuppa.
This layout is often seen in new homes, where open plan living is the norm. With the host able to chat as they cook or prepare food and drinks for family and friends, it creates a relaxed and welcoming vibe, especially when matched with a simple colour scheme with natural tones. The flipside to the openness of this style is that the lack of separation can be a negative if you live in a bustling household with lots of noise and activity!
L-shaped layout
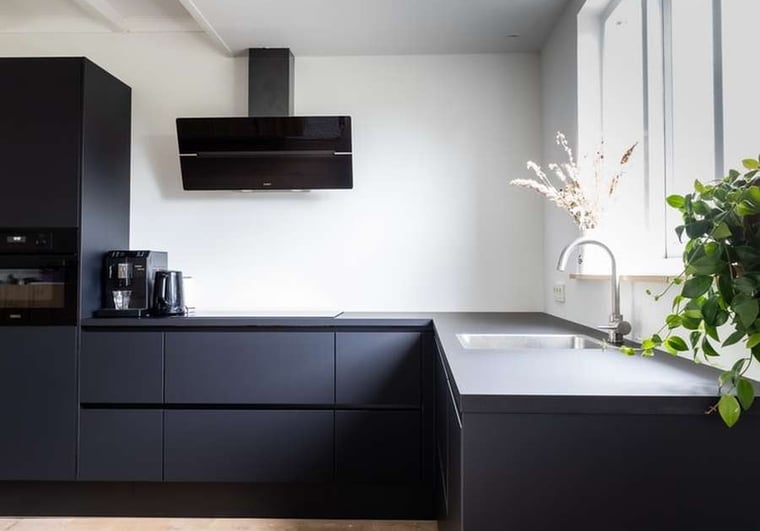
As the name suggests, this layout is an L shape, which makes it highly adaptable to a range of different kitchens, from compact apartments to mid-size family homes. In a smaller space, the L-shape design fits snuggly in a corner, while in a larger room you can add a dining table to complete the space.
A key consideration in this layout is getting the positioning of cabinetry and appliances right, to improve the flow while cooking and preparing food, and to maximise space. A popular option is to keep the taller features like the pantry and fridge to one side, allowing for plenty of storage and bench space across the remaining area.
Galley layout
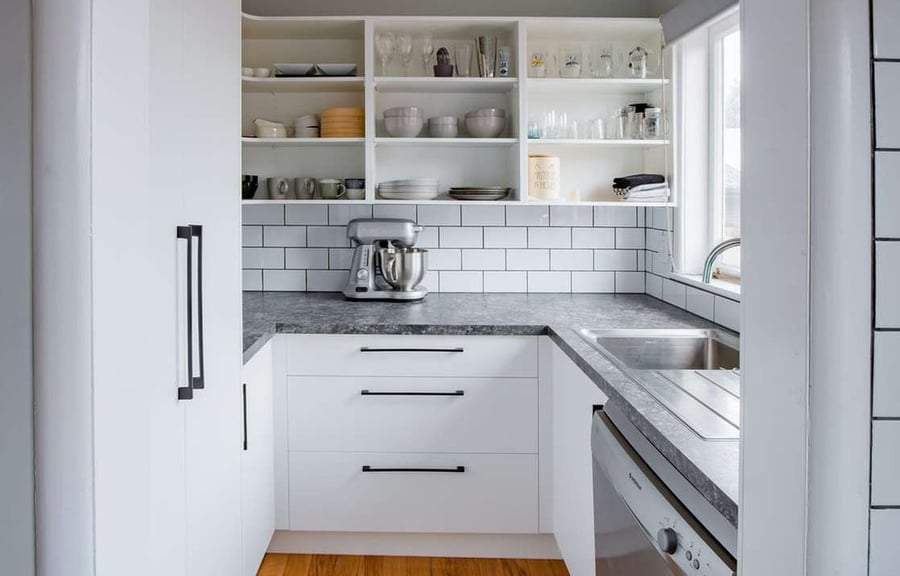
The galley layout is often found in older style or compact homes, as it is an efficient, space saving design. As it is clearly separated from the living zone, and is often a small space, this kitchen style has no room for social gatherings, making it best suited for those who are happy to get in and cook, without distraction.
While galley kitchens make great use of the space, they can look dark or cluttered in some cases. Including natural light sources such as windows or skylights in the design, along with bright cabinetry and stainless steel appliances will help you avoid this.
Straight-line layout
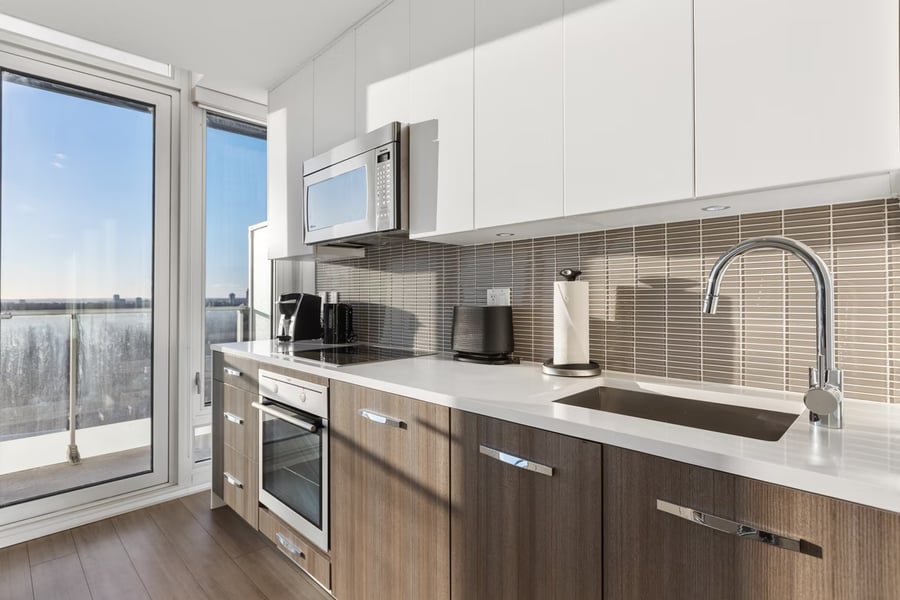
Another great design choice for smaller homes is the straight-line layout. Running along a single wall, it takes up minimal room and allows you to fully maximise all available space.Because it runs along the one wall, placement of each element is important, to keep it balanced and avoid a cluttered look.
For example, the fridge and pantry can work well at opposite ends, while streamlined, integrated appliances such as induction cooktops and undermount sinks can help to create a visually appealing and uncluttered finish.
The right kitchen layout matters
When designing your new kitchen, choosing the right layout is an important first step. Not only does it affect which appliances and cabinetry you can select, it also has a big impact on how you and your family can use and enjoy the space.
For expert advice on the best appliances for your new kitchen, pop into our showroom or get in touch with our team on 1300 438 266.
