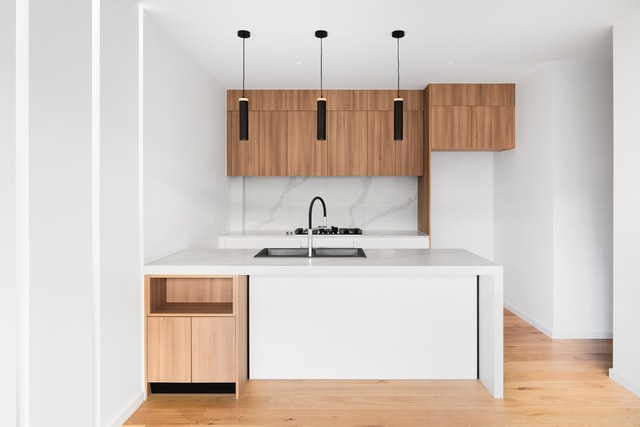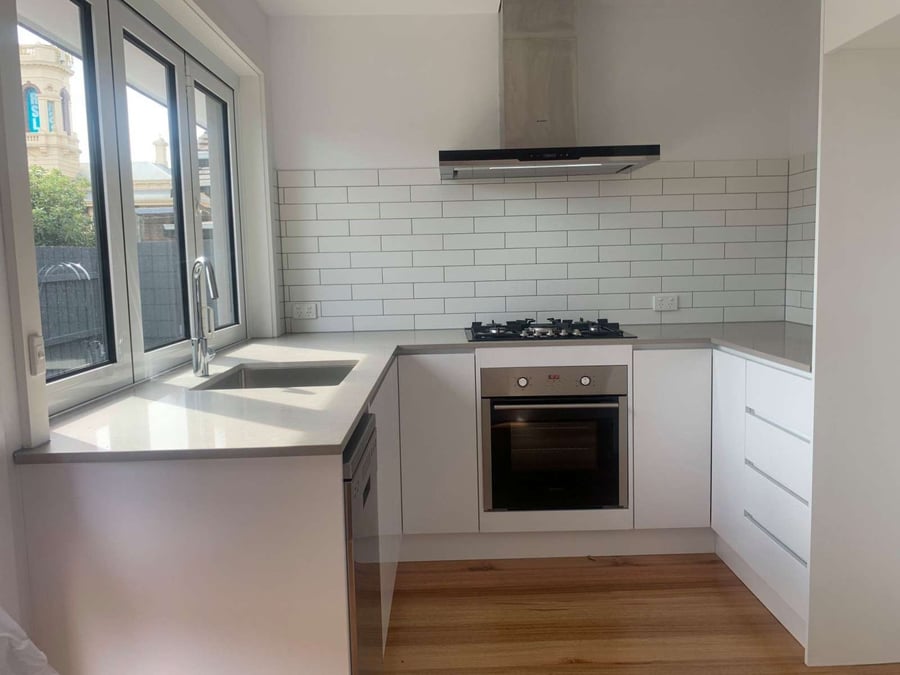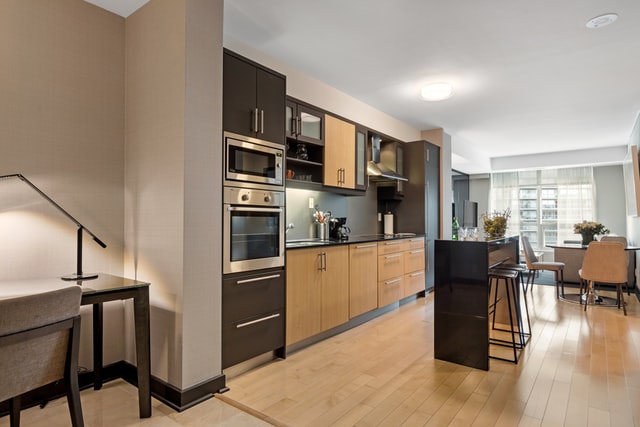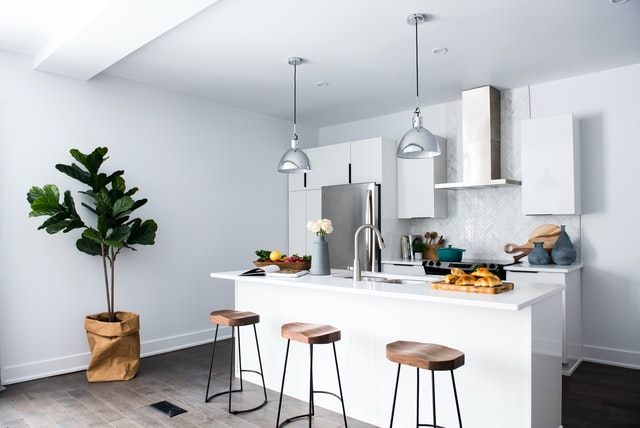3 Top Tips for Designing a Compact Kitchen
If you’re living in a small house, apartment, granny flat or tiny home, designing a new kitchen that’s big on features but small in size can seem challenging.
However, with the right layout, well-chosen appliances and some clever storage solutions, your compact kitchen can be functional, stylish and a joy to be in.
So if you’re looking for ideas to plan and design your own compact kitchen, read on to discover our top tips.
Get the layout right

The right layout is the foundation of every great kitchen, but in a small space where every centimetre counts, it’s really important to get this aspect right. Depending on the shape of the room and whether the kitchen is a separate space or part of an open-plan living zone, it is possible to fit a range of layouts. Popular options for open-plan spaces include a one wall kitchen that runs in a straight line or an L-shaped that is located in a corner. Both of these layouts work well with an island bench which adds usable space and a place to enjoy meals or a cuppa. If your kitchen is in a separate room, a U-shaped or galley layout are great choices, as they provide plenty of storage and bench space.
Select the best kitchen appliances

When selecting kitchen appliances for a compact space, they need to be the right size while still delivering optimum performance. For really compact spaces like tiny homes, small apartments or granny flats, you may opt for a two-burner gas cooktop, just be sure to check the measurements carefully so you achieve the minimum clearance. If you have more room available a 600mm cooktop, oven and pull-out rangehood are a good combination. With the right design, you can also include a dishwasher, with slimline designs like the 45cm 9-place freestanding model proving popular for compact kitchens. A small single-bowl sink without an attached drainer is another smart and stylish way to increase bench space without compromising on function.
Clever storage ideas

In a small kitchen, every patch of space counts, so putting some serious thought into the best storage solutions is a must. Pull-out drawers are ideal, as they can fit up to 50% more than cupboards, so include as many as possible. Overhead cupboards are also handy, but try not to go too top heavy, as this can make a small space seem crowded. Pull out storage, especially in corners is great, and this style can also be an effective way to better utilise the space under your sink, and under an island bench. You can also try using hooks, or open, movable or stackable shelves to help you create even more storage space.
Compact kitchen without compromise
With some thought and planning your compact kitchen can tick all your boxes. Talking to a designer to uncover the best layout and storage solutions is a smart move, and when it comes to appliances, chat with our friendly team for expert advice on the best fit in terms of size, value and performance.
If you’re ready to take the first step, or need some inspiration to get started, pop into our showroom or get in touch with our team on 1300 438 266.
